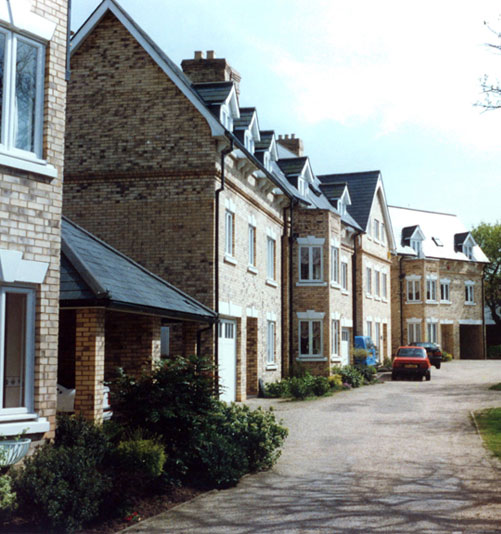A considerable number of clients have appointed the practice to prepare housing layouts. In most cases, the sites are located within an existing settlement and whilst a client may have a specific brief in terms of the number and type of dwellings to be built guidance is often required ensure that the new homes pay proper respect to any noteworthy features on the site and merge seamlessly with their surroundings.
|
 |
 |
 |




 T: 0044 (0)1376 562828 F: 0044 (0)1376 563109
T: 0044 (0)1376 562828 F: 0044 (0)1376 563109