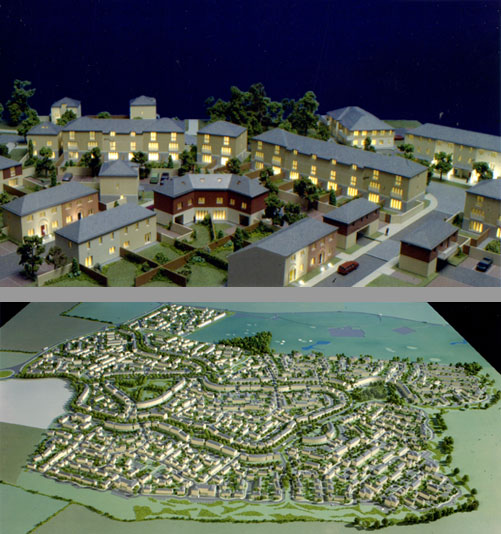The development of major sites requires the ability to think on a grand scale and to handle issues involving the impact on the landscape, vehicular and pedestrian movement, land use distribution and the urban design strategy.
|
 |
 |
 |

The development of major sites requires the ability to think on a grand scale and to handle issues involving the impact on the landscape, vehicular and pedestrian movement, land use distribution and the urban design strategy.
|
 |
 |
 |
