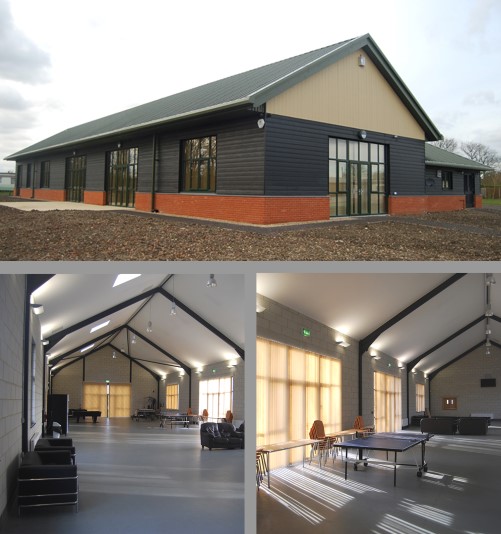

© 2016 Melville Dunbar Associates
 T: 0044 (0)1376 562828 F: 0044 (0)1376 563109
T: 0044 (0)1376 562828 F: 0044 (0)1376 563109
 The Mill House, Kings Acre, Coggeshall, Essex CO6 1NY
The Mill House, Kings Acre, Coggeshall, Essex CO6 1NY
 T: 0044 (0)1376 562828 F: 0044 (0)1376 563109
T: 0044 (0)1376 562828 F: 0044 (0)1376 563109
 The Mill House, Kings Acre, Coggeshall, Essex CO6 1NY
The Mill House, Kings Acre, Coggeshall, Essex CO6 1NY





